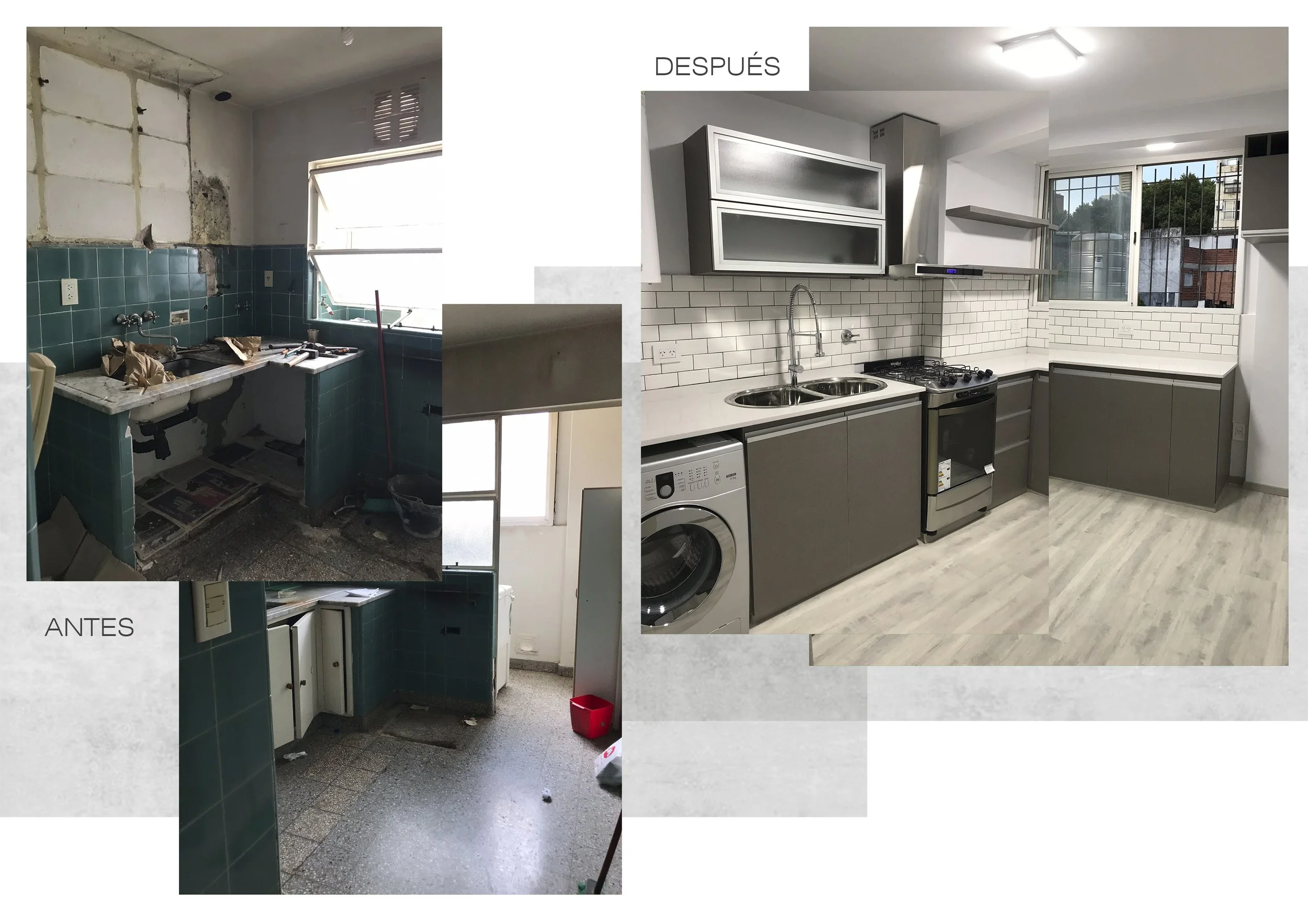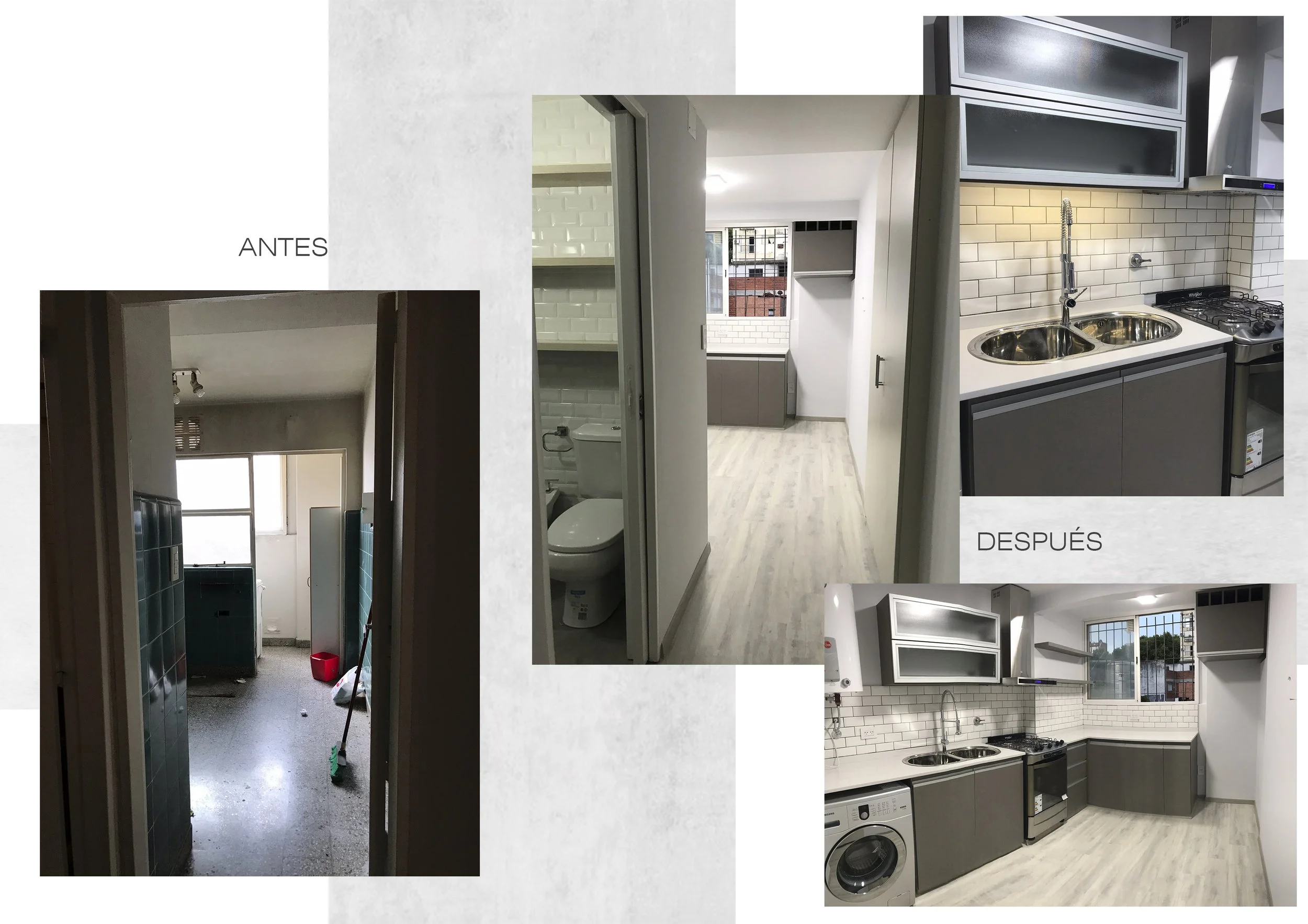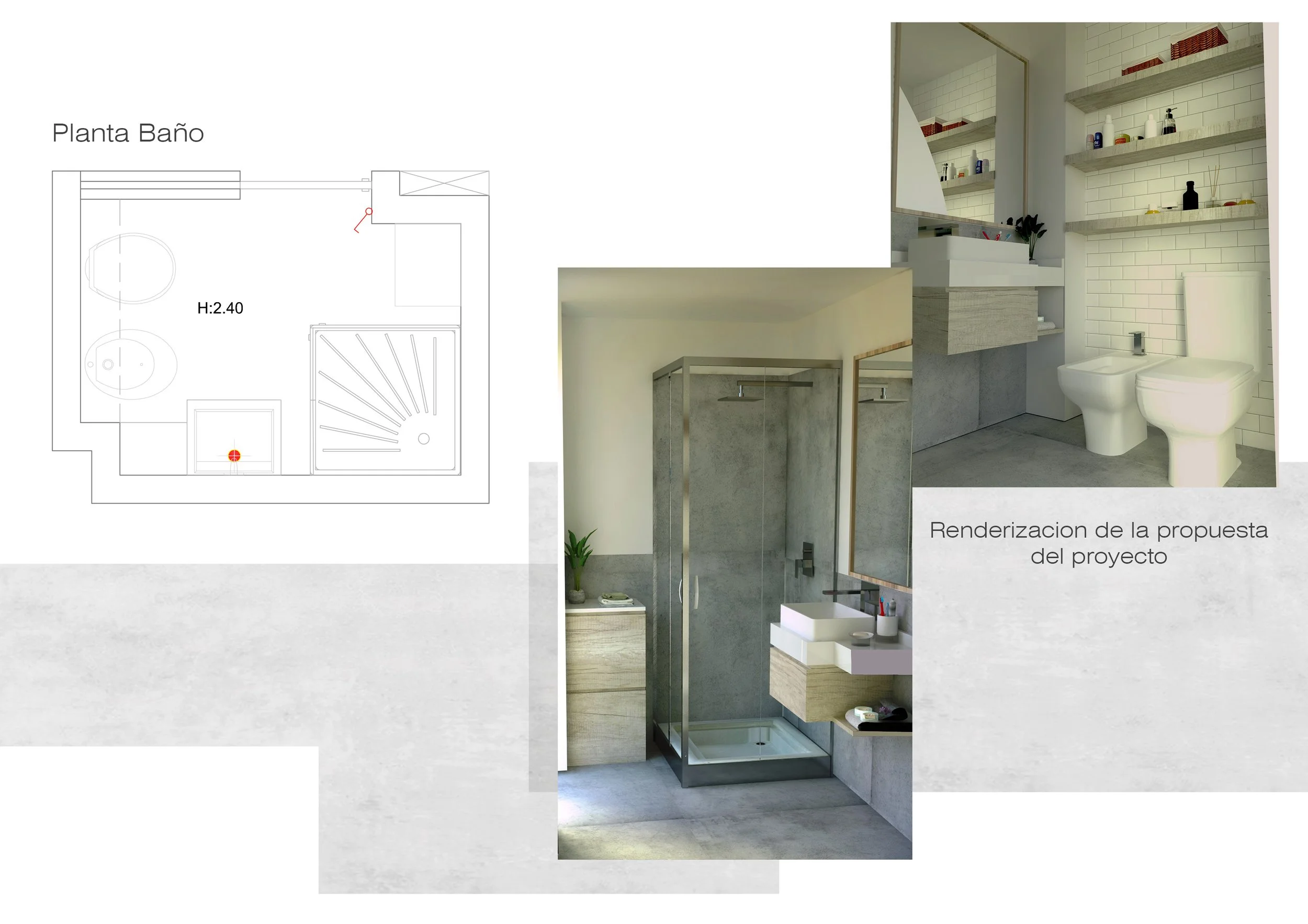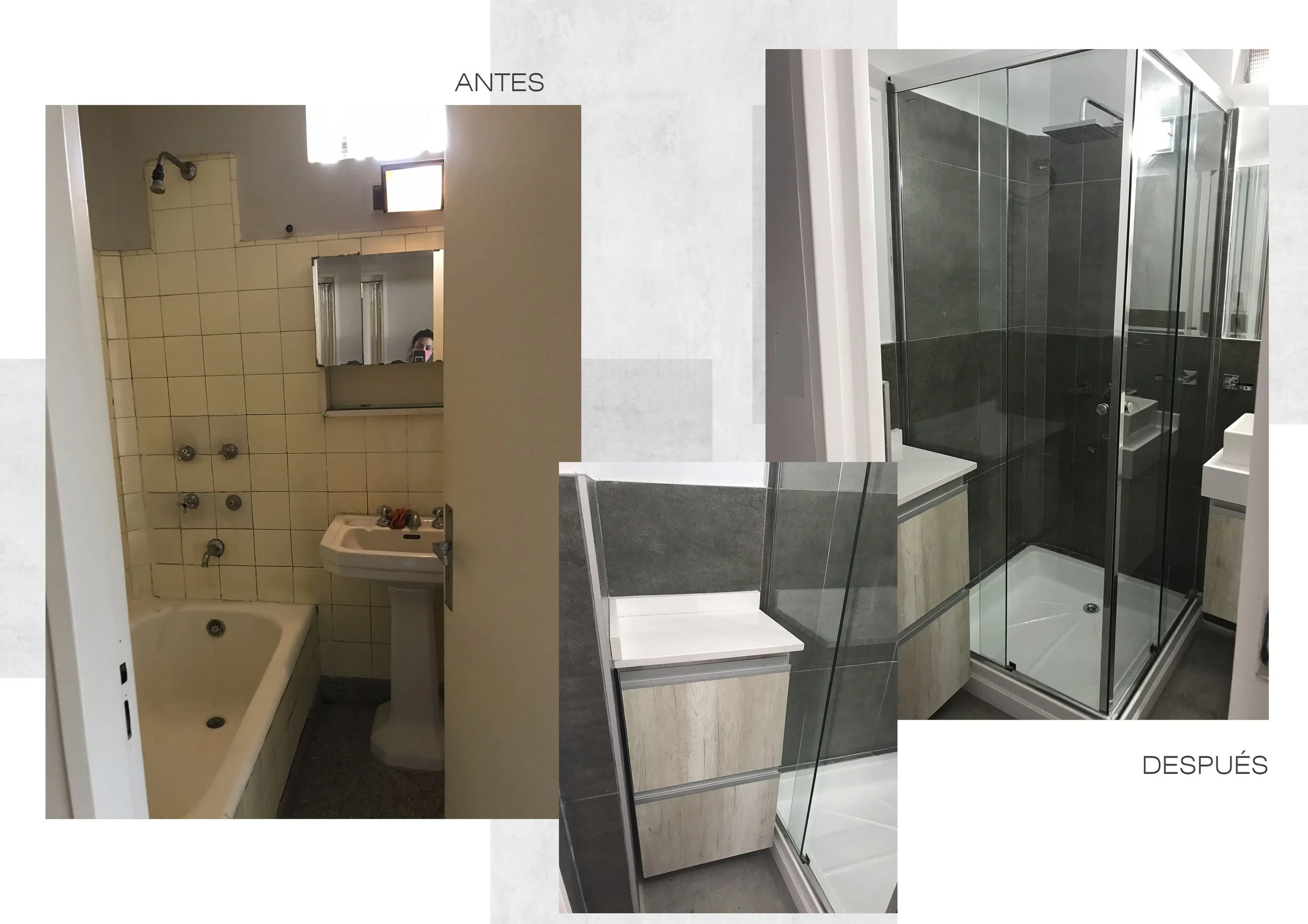OBRA OLLEROS
OBRA OLLEROS
The project proposed opening up the spaces in search of more natural light and ventilation.
The integration of the hallway and laundry with the kitchen was the central concept of the proposal, achieving a single spatial unit.








